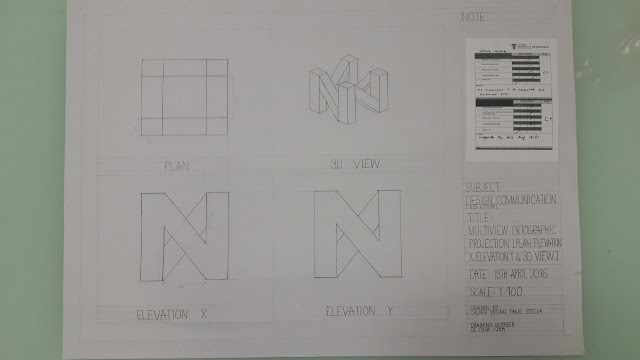After a semester of Design Communication lessons, I have learnt to construct technical drawings with the drawing tools such as T-square ruler, Adjustable Triangle Ruler, Scale ruler and many more. Moreover, I also learnt to make building model and facade design model. Although I didn't do well in some of my work, but I found interesting in producing them. I've also learnt to cooperate with my team mates to give our best for group projects. These are all my works within the four months of lessons.
Front Cover
Table of Content
Freehand Vertical & Horizontal Drawing
Architecture Lettering
 |
| Multiview Ortographic Projection (Plan, Elevation X, Elevation Y & 3D View) |
Understanding The Plan, Elevation & 3D Views Drawing (3D Blocks)
 |
| Layout Plan, Ground Floor Plan |
Layout Plan, First Floor Plan
Section X-X & Section Y-Y
Right Elevation
Constructing One Point Perspective Grid Lines
Constructing One Point Perspective Grid Lines with Objects
Constructing Two Point Perspective Grid Lines
Constructing Two Point Perspective Grid Lines with Objects
Constructing The Oblique Drawing 30°-60°
 |
| Axonometric & Perspective (Test Drawing) |
 |
| SnowFlake Cafe Façade Design presentation board |
 |
| The White Villa Model Making presentation board |
























