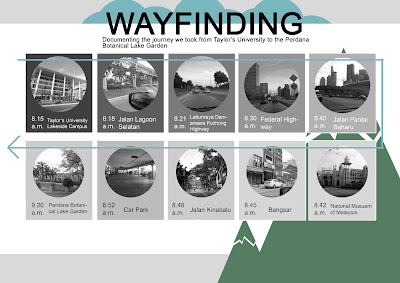From the
development of Project 1 and Project 2, I’ve moved on to Project 3, which I
have to build a lair for my character. The continuation story of my character
began with helping others rather than just herself. So, she decided to collect
herbs at the forest. As she moved forward, she saw a shelter located opposite
to the river. She looked around to get an accommodation to cross the river and
finally found a boat. She brought the herbs she collected and sat on the boat,
get ready for rowing. Just a few minutes, she had arrived the shelter and
entered it. The interior of the shelter attracted her and planned to do some
activities inside such as cooking herbs, sliding along, climbing up and
skateboarding.
My character's storyboard
Activities inside the lair
The context
of the shelter I designed for her is by the riverside because it’s convenient
for her to get water resources at the river and herbs collection at the forest.
Detailed Plan (Left) & Detailed Section (Right)
Perspective (Left) & Aerial View (Right)
Zoom Out (Left) & Others (Right)
Side View of the context
Top View of the context
Reference photo of context
The design
of the shelter is based on the 3 keywords of my previous project, which is
flying movement, grouping and protective. So, I chose curve shape for the
shelter, which is more adapting and interesting to live for. She also can do
her activities inside with the curves on the walls without any furniture
needed. My work has been upgraded as the shelter I designed previously is not acceptable.
Perspective & Aerial Perspective
Plan
Elevation
Form Transformation
Section Y-Y & Section X-X
I also did some mock-up models for the shelter before the final model has been built.
First Mock-up Model : The wall of the interior to be with different curvature.
Reference photo of the interior
Second Mock-up Model : Exterior part was added
Second Mock-up Close Up
Third Mock-up Model : The exterior walls have been modified based on the interior walls.
Third Mock-up Model : Front View
Final Model Close-Up : Different sizes of curves was built to make it more interesting. Gaps in between the walls to allow sunlight and ventilation.
Final Model Top View
Final Model Front View
Final Model Side View
Presentation board of Final Model
A0 Size Layout Presentation Board (Including Character profile, Storyboard, Insect chosen, 2D & 3D Abstract model, Perspective, Site Context, Section X-X, Section Y-Y, Roof Plan, Ground Floor Plan, Elevation & Isometric)
View of my board during presentation day
Close-Up View
Close-Up View
Me and my presentation board
Group photo of BIA Sem 1 2016
Special
thanks to Mr.Qhawa, lecturer of our gorup, leading us from the beginning until
the end of this assignment. Also thanks
to Ms Sharmila and Ms Sin Ai for the useful advice on my works.
After 3
months of learning progress, I grew up and gained something new from the
lessons, as I was like a new-born-baby at the beginning of the semester. I’ve
learnt a lot on model making and improved in drawing. This is my first time to
draw A0 size layout, and it’s not an easy task because I have to plan and think
of much aspects before starting it. It’s the end of this semester and I’m looking
forward to explore more on design in the future!
























































































